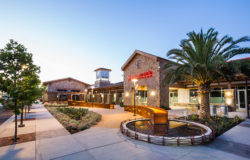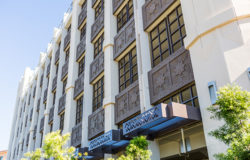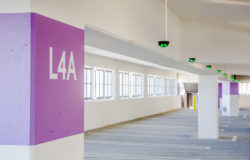Main Street Cupertino Parking Structure
Posted August 17, 2016 in Company NewsThe Main Street Cupertino Parking Garage is part of a mixed-use development located less than two miles from the new Apple Corporate Campus in Cupertino, CA. The exterior of the 459,000 SF parking structure is an art deco style and includes 50 bicycle parking stalls and a complete parking guidance system.
The 18.7-acre Main Street development also includes a town square and park, two office buildings, a 180-room hotel, a 120-unit residential apartment building and 130,000 SF of retail space. IPD served as Architect of Record in collaboration with KRP Architects and South Bay Construction.






