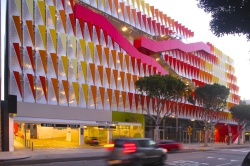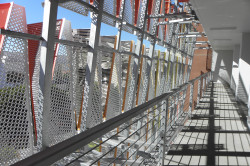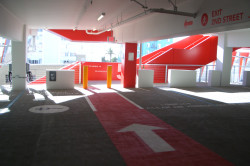City of Santa Monica – Parking Structure #6
Posted October 9, 2014 in Company NewsA stunning addition to the Downtown Santa Monica streetscape, the recently completed Parking Structure #6 incorporates a dynamic façade with light-reflecting triangular panels carefully crafted to direct sunlight into the structure. Weaving through the panels, a “cascading stair” provides ever-changing views of the city and nearby ocean as visitors ascend and descend to and from the upper levels of the structure. Located on each level is an additional pedestrian orientation element in the form of a “red carpet” which provides a visual clue for patrons.
As Architect of Record for this award-winning design-build project, International Parking Design (IPD) developed numerous plan layouts to explore various circulation and ramping systems, and to optimize the roof-top photovoltaic array. Integrating requirements from “The City of Santa Monica Green Building Design and Construction Guidelines,” the project received LEED® Gold certification.
As part of our scope, IPD reviewed various self-park and automated parking systems, obtained approvals, and worked with the façade designer, Studio Jantzen, to complete the detailing of the highly articulated exterior façade. Constructed by design-build partner Morley Builders, this 11-level, 744-space garage also includes 7,000 SF of street-level retail space. The project recently received the Award of Merit from the Design-Build Institute of America; Outstanding Achievement in Excellence in Concrete Construction from American Concrete Institute (ACI); Category I Award of Excellence from International Parking Institute (IPI); and Facility of the Year from National Parking Association (NPA).






